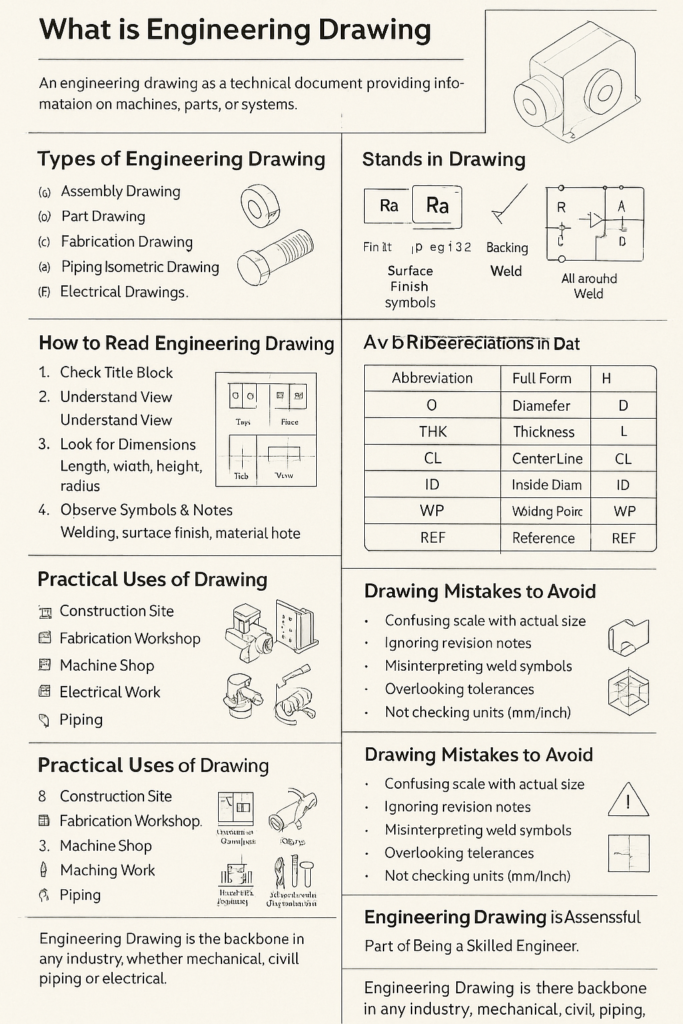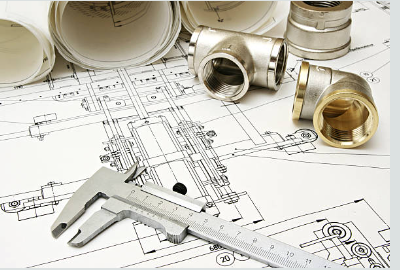Engineering drawings किसी भी प्रोजेक्ट की नींव होती हैं। ये ड्रॉइंग्स एक visual language की तरह काम करती हैं, जो engineer, fabricator, और worker सभी के लिए instructions देती हैं। आज हम इस ब्लॉग में engineering drawing की detail जानकारी देंगे – types, symbols, standards, और कैसे इन्हें पढ़ा जाता है।
1. What is Engineering Drawing? | इंजीनियरिंग ड्रॉइंग क्या होती है?
Engineering drawing एक तकनीकी डॉक्यूमेंट होता है जो किसी machine, part, structure या system को बनाने की पूरी जानकारी देता है।
यह drawing dimensions, materials, tolerances, welding details, surface finish, और बहुत सारी information contain करती है।
👉 Simply put, it is a graphical representation of a product or structure used for design and fabrication.
read more-
2. Types of Engineering Drawings | इंजीनियरिंग ड्रॉइंग के प्रकार

(a) Assembly Drawing | असेंबली ड्रॉइंग
इस drawing में पूरा सिस्टम दिखाया जाता है कि अलग-अलग parts कैसे एक साथ जुड़ते हैं।
🛠️ Example: एक gearbox के अंदर के सारे gears कैसे फिट होते हैं।
(b) Part Drawing | पार्ट ड्रॉइंग
यह एक individual part की पूरी details देता है – जैसे उसका आकार, dimension, material, आदि।
📏 Example: एक bolt का detailed sketch.
(c) Fabrication Drawing | फैब्रिकेशन ड्रॉइंग
इसमें fabrication से जुड़ी सभी details होती हैं – जैसे welding, bending, cutting length, और assembly sequence।
🔥 Example: Pipe spool drawing जिसमें weld joints, elbows और flanges की position बताई जाती है।
(d) Piping Isometric Drawing | पाइपिंग आइसोमेट्रिक ड्रॉइंग
ये 3D जैसे दिखने वाली 2D ड्रॉइंग होती है जिसमें पाइपिंग का पूरा रूट, direction, length, और fittings को दर्शाया जाता है।
📐 यह draughtsman और fitter दोनों के लिए काफी useful होता है।
(e) Electrical Drawings | इलेक्ट्रिकल ड्रॉइंग
इसमें cable routing, switchboards, circuits, और power distribution दिखाया जाता है।
3. Important Elements in Drawing | ड्रॉइंग के जरूरी एलिमेंट्स
(a) Title Block | टाइटल ब्लॉक
हर ड्रॉइंग के नीचे या किनारे पर एक title block होता है जिसमें ये जानकारी होती है:
- Drawing number
- Revision number
- Project name
- Drawn by
- Approved by
- Date
- Scale
- Material
(b) Revision Table | रिवीजन टेबल
अगर किसी ड्रॉइंग में बदलाव होता है, तो उसकी जानकारी revision table में होती है।
✏️ Example: Rev. 01 – Added dimension on nozzle.
(c) Projection System | प्रोजेक्शन सिस्टम
दो प्रकार के projection system होते हैं:
- First Angle Projection
- Third Angle Projection
इनका symbol भी drawing में होता है।
(d) Scale | स्केल
Scale का मतलब होता है drawing में object को कितना बड़ा या छोटा दिखाया गया है।
🔍 Example: Scale 1:2 – मतलब object को आधे size में दिखाया गया है।
4. Symbols in Drawing | ड्रॉइंग में प्रयोग किए जाने वाले सिंबल्स
(a) Welding Symbols | वेल्डिंग सिंबल्स
- Fillet Weld → 🔺
- Groove Weld
- Backing Weld
- All-around Weld
इन symbols के साथ arrow और tail का use करके पूरी welding detail दी जाती है।
(b) Surface Finish Symbols | सरफेस फिनिश सिंबल
- Ra Value (e.g. Ra 3.2)
- Machining required → ⌴
- No machining → ⌸
(c) Tolerances | टॉलरेंस
हर dimension के साथ allowed variation दिया जाता है:
Example: 50 ± 0.2 mm
मतलब size 49.8 mm से 50.2 mm तक acceptable है।
(d) Pipe Symbols | पाइप सिंबल्स
- Elbow: ⟲
- Tee: ⊣
- Flange: ⚙️
- Valve: 🕹️
5. How to Read Engineering Drawing | ड्रॉइंग कैसे पढ़ें?
Step-by-Step Guide:
- Check Title Block – Drawing किसका है, कौन सा revision है, scale क्या है।
- Understand View – Top view, front view, side view – यह identify करें।
- Look for Dimensions – Length, width, height, radius, आदि को ध्यान से देखें।
- Observe Symbols and Notes – Welding, surface finish, और material note को पढ़ें।
- Use Measuring Tools if Needed – Scale के अनुसार dimension check करें।
📘 Pro Tip: Always carry a scale, pencil, and highlighter while reading technical drawings.
6. Drawing Standards | ड्रॉइंग के लिए मानक
कुछ international और Indian standards हैं जिनके अनुसार drawing बनाई जाती है:
- ISO (International Organization for Standardization)
- ASME Y14.5 – Dimensioning and Tolerancing
- BIS (Bureau of Indian Standards)
- DIN Standards – Germany
- IS 696: Code for General Engineering Drawing (India)
7. Common Abbreviations in Drawing | सामान्य शॉर्टफॉर्म और संक्षेप
| Abbreviation | Full Form | Hindi Meaning |
|---|---|---|
| Ø | Diameter | व्यास |
| THK | Thickness | मोटाई |
| CL | Center Line | केंद्र रेखा |
| ID | Inside Diameter | अंदर का व्यास |
| OD | Outside Diameter | बाहर का व्यास |
| W.P. | Welding Point | वेल्डिंग स्थान |
| REF | Reference | संदर्भ |
8. Practical Uses of Drawings | ड्रॉइंग का उपयोग कहां होता है?
- Construction Site: Beam, column, और reinforcement की जानकारी के लिए
- Fabrication Workshop: Pipe spool और steel structure बनाने के लिए
- Machine Shop: Part को machining करने के लिए
- Electrical Work: Cable layout और panel wiring के लिए
- Piping: Isometric drawing से pipe installation किया जाता है
9. Drawing Tools | ड्रॉइंग के लिए उपयोगी टूल्स
- AutoCAD – 2D Drawing
- SolidWorks – 3D Modeling
- Revit – Architectural Drawings
- PDMS/E3D – Piping Drawings
- Navisworks – Model review
- Manual Tools – Compass, protractor, scale, drafter
10. Drawing Mistakes to Avoid | ड्रॉइंग पढ़ते समय गलतियाँ ना करें
🚫 Confusing scale with actual size
🚫 Ignoring revision notes
🚫 Misinterpreting weld symbols
🚫 Overlooking tolerances
🚫 Not checking units (mm/inch)
✅ Always cross-check dimensions
✅ Discuss doubts with the draughtsman or engineer
Engineering drawing किसी भी industry की backbone होती है। चाहे आप mechanical field में हों या civil, piping या electrical – drawing की समझ आपको हर जगह काम आएगी।
Practice करने से ही perfection आता है।
हर drawing को detail में पढ़ना, समझना और उस पर काम करना ही एक skilled engineer की पहचान होती है।
🔧 अगर आप एक draughtsman, supervisor, या engineer हैं तो इस ब्लॉग को bookmark ज़रूर करें।
📤 Share करें अपने साथियों के साथ ताकि सबको drawing की basic to advanced knowledge मिल सके।
